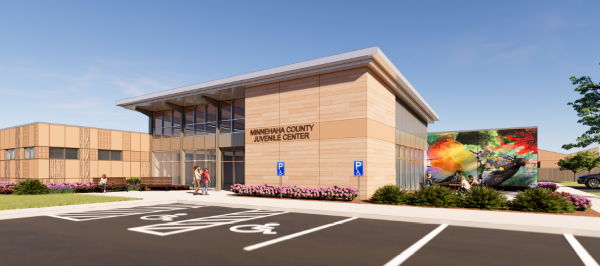Scope: Minnehaha County’s new Juvenile Justice Center is located in Sioux Falls, South Dakota and will be a 2 phased new construction build consisting of 4 new buildings totaling approximately 200,000 square feet. Phase 1 of the project will see 3 of the 4 new building completed by Aug of 2025 to include the intake area, and two buildings to house juvenile residents. These housing buildings include gymnasiums, learning centers, and a total of 64 cells between the two. Phase 2 will be the demolition of the existing facility and a complete ground up new building that will include the Central Command, a courtroom, attorney/ client meeting rooms, food services and staff offices. Phase 2 is scheduled to be completed by summer of 2026.Pauly Jail’s role will be to install the detention doors, door hardware and locks, sliders, detention furniture, security glazing and detention toilet accessories.
Pauly Jail Building Company Contract Amount: $4,780,650.00
Start Date: June 2024
Estimated Completion Date: TBD
General Contractor: Henry Carlson Construction LLC | 1205 Russell St. | Sioux Falls, SD 57104 | (605) 336-2410 Phone
Architect: HDR Architecture | 8750 N Central Expressway Suite 100 | Dallas, TX 75231 |
Director: Sheriff James Gravett | 4200 S. West Ave. | Sioux Falls, SD 57105 | (605) 367-4313 |

Pauly Jail Building Company self-performs the installation of all detention equipment for every project and is signatory with the International Union of Ironworkers.
Partners that are a part of this project include:
- Marathon Engineering Corporation for Padded Cells
- Modern Detention Equipment for Detention Furnishings & Equipment
- Titan Steel Door for Security Hollow Metal Doors/Frames, Security Ceilings & Wall Panels
- Willoughby Industries for Plumbing Fixtures
