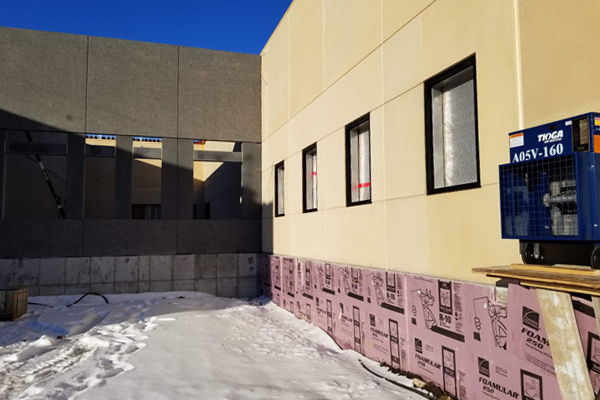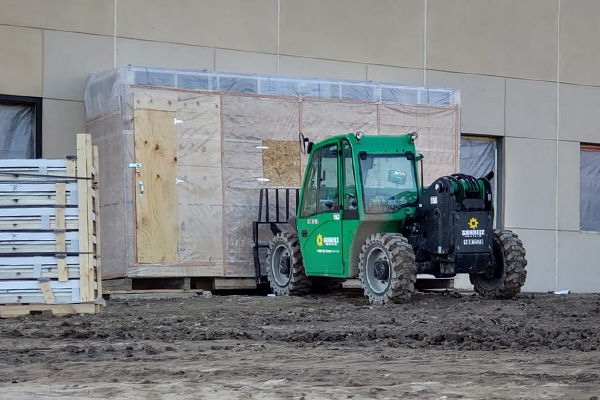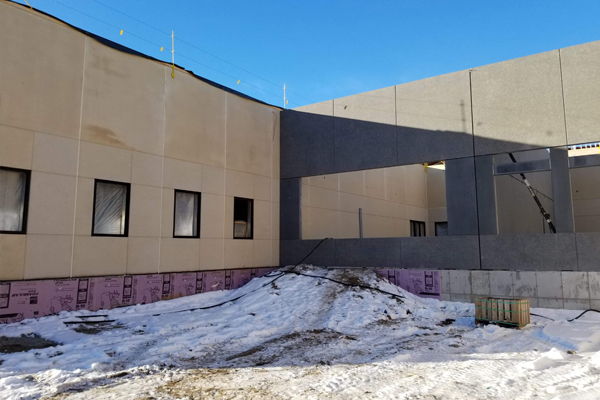Scope: Phase II of the Minnesota Security Hospital expansion and renovation consisted of major remodeling of 100,000 square feet of existing space and new construction of an 87,000-square-foot addition. Upgrades allow safer conditions for staff and patients.
Pauly Jail Building Company scope of work included furnishing and installing: security hardware, locking devices, security hollow metal, security glazing, security mesh, security windows and detention accessories.
Start Date: 11/16/2017
Completion Date: 5/10/2021
Overall Construction Cost: $70,200,000.00
Pauly Jail Building Company Contract Amount: $1,660,000.00
Construction Manager: Adolfson & Peterson Construction | 6701 W. 23rd St. | Minneapolis, MN 55440 | (952) 544-1561 Phone
Security Architect: BWBR Architects | 380 St. Peter Street, Suite 600 | St. Paul, MN 55102 | (651) 222-3701 Phone
Pauly Jail Building Company self-performs the installation of all detention equipment for every project and is signatory with the International Union of Ironworkers.
Partners that were part of this project:
- Global Security Glazing for Security Glass
- Hope's Windows, Inc. for Security Windows
- Kane Innovations, Inc. (Kane Detention) for Security Mesh
- RR Brink Locking Systems, Inc. for Detention Hardware
- SteelCell of North America, Inc. for Prefabricated Modular Steel Cells
- Trussbilt LLC for Security Hollow Metal
Photos of This Project



